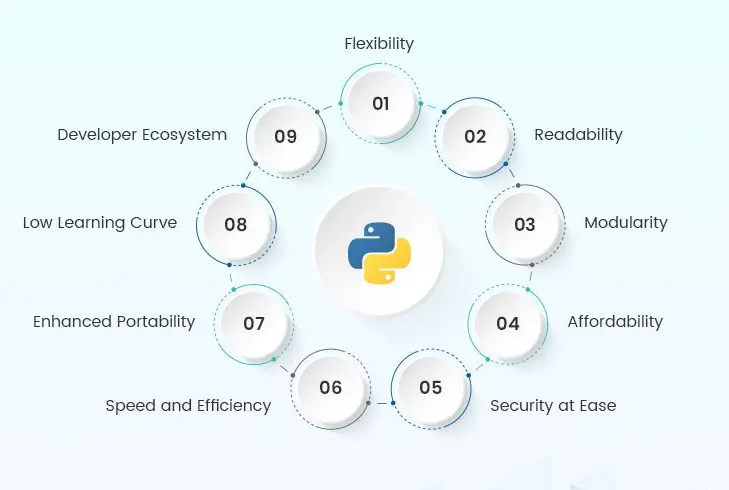AutoCAD (2D & 3D) at Scholar’sEdge
Design with Precision — Master the Industry Standard for Drafting
This course equips students and professionals with the essential skills to create 2D drawings and 3D models using AutoCAD. Learn the tools, techniques, and best practices for technical drafting, modeling, and documentation used in architecture, engineering, and design industries.
Why Learn AutoCAD (2D & 3D)?
-
Industry-standard software for engineers, architects, and designers
-
Essential for technical drawing, construction plans, and product design
-
2D drafting helps in detailed plans and documentation
-
3D modeling brings your ideas to life with realistic visualizations
-
Boosts your job readiness in mechanical, civil, electrical, and interior design fields
What Will You Learn?
- Introduction to AutoCAD interface, commands, and navigation
- Drawing basic 2D shapes and using drawing tools
- Editing tools: trim, extend, offset, fillet, array
- Layers, line types, dimensions, and annotations
- Working with templates and plotting drawings
- Isometric and orthographic views
- Introduction to 3D modeling: wireframe, surface, and solid models
- Creating and editing 3D objects
- Rendering and visualization techniques
- Real-world project: Create a 2D plan and a 3D model for presentation
Course Curriculum
AutoCAD (2D & 3D) – Course Content
-
Weeks 1–4: 2D Drafting Tools + Layouts
00:24 -
Weeks 5–8: 3D Modeling Tools
00:24 -
Weeks 9–10: Final Design & Print Setup
00:24
Student Ratings & Reviews




